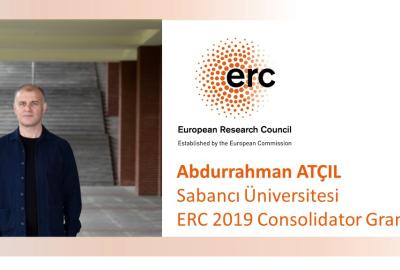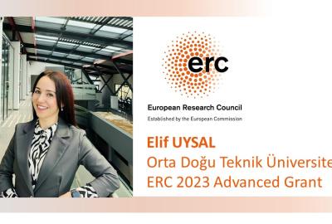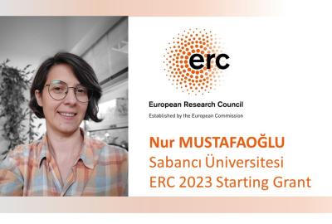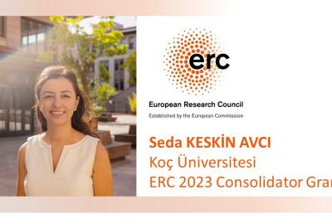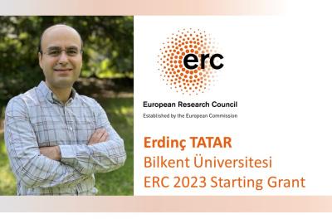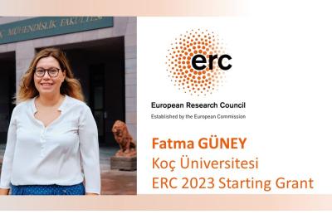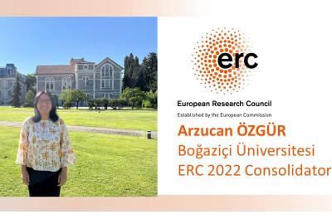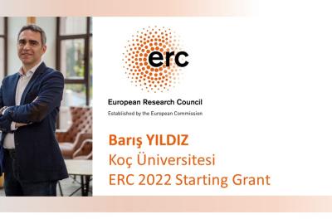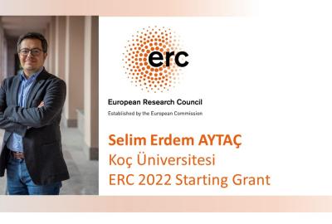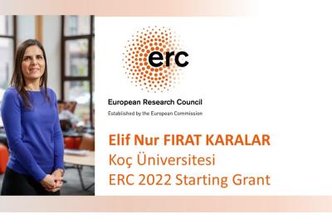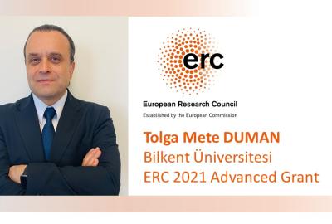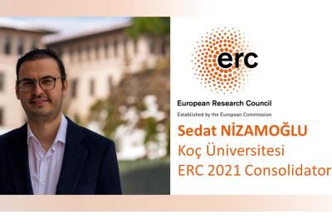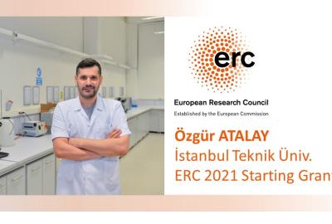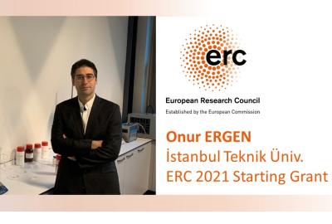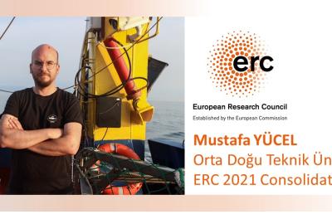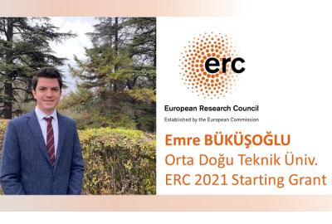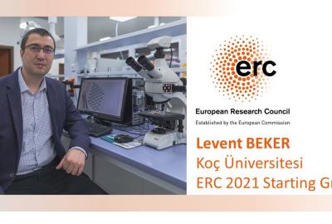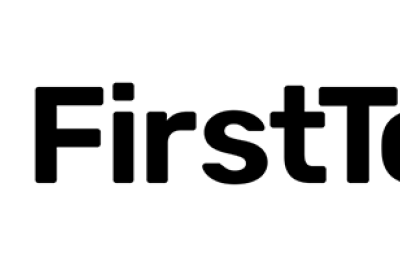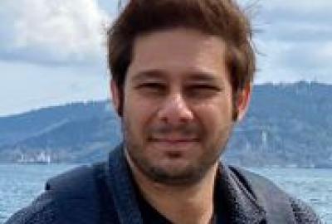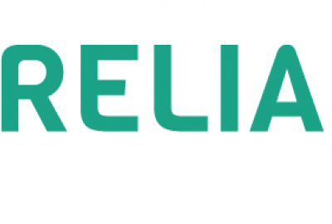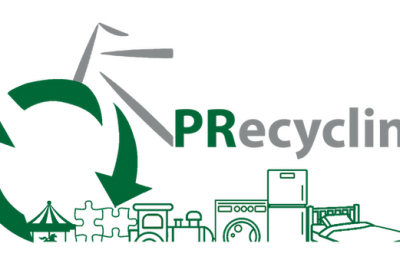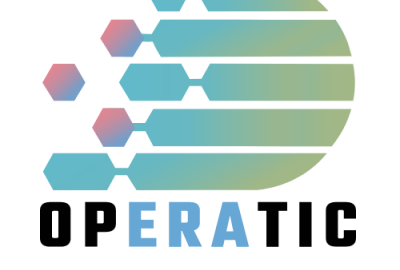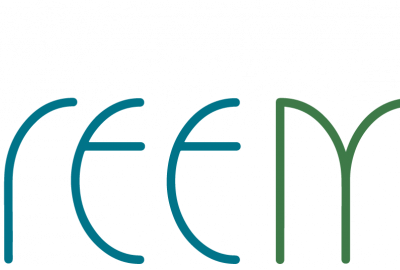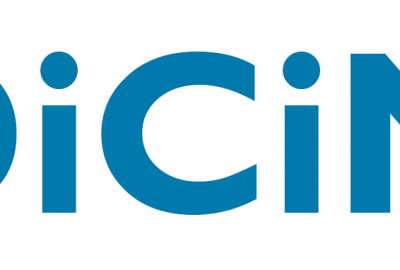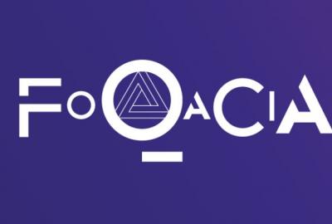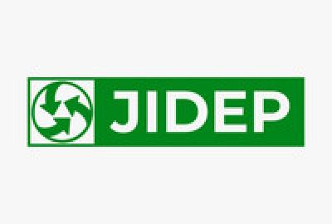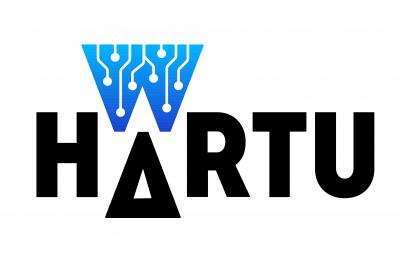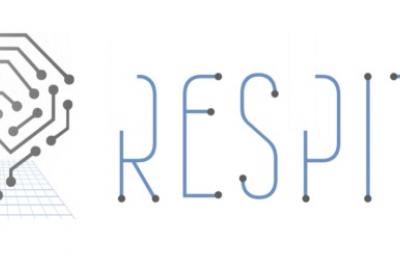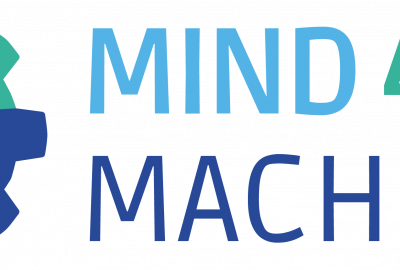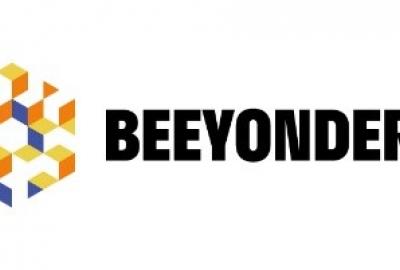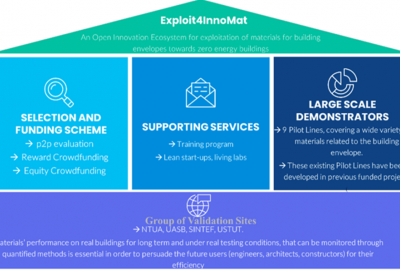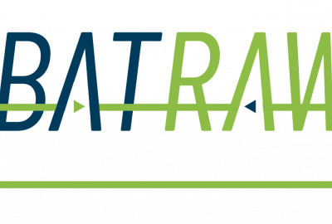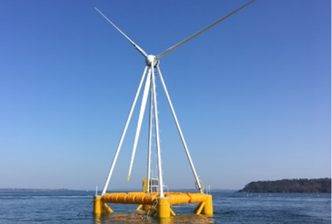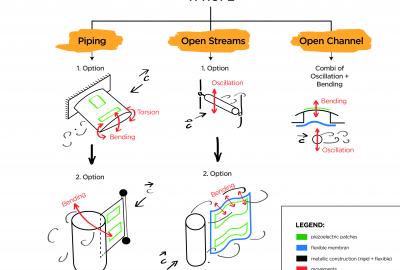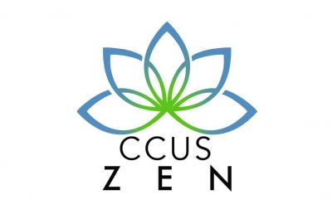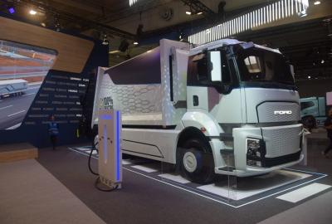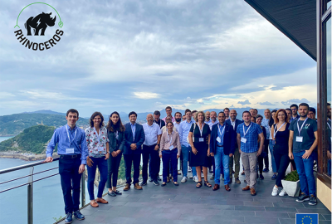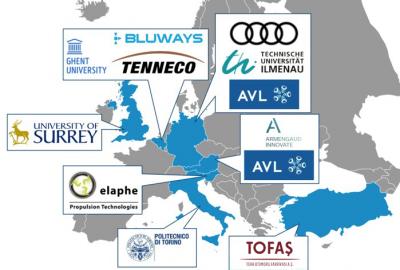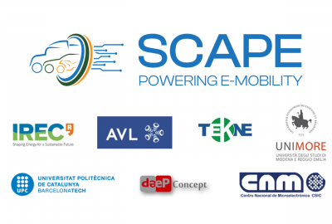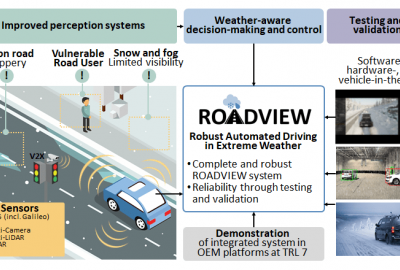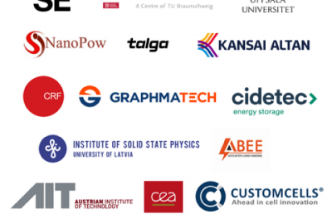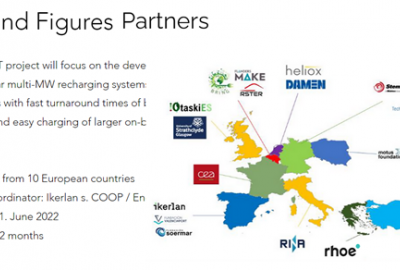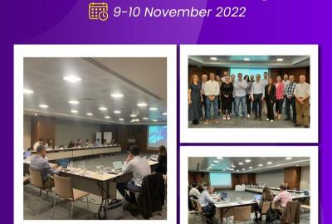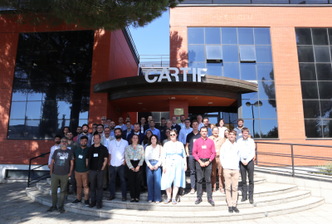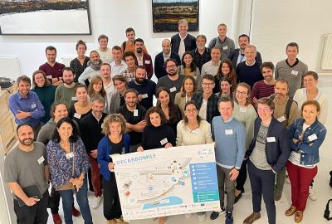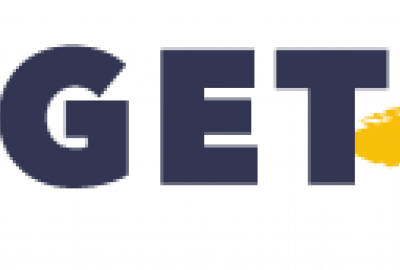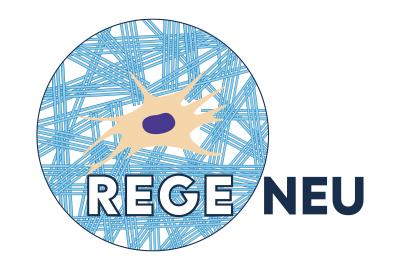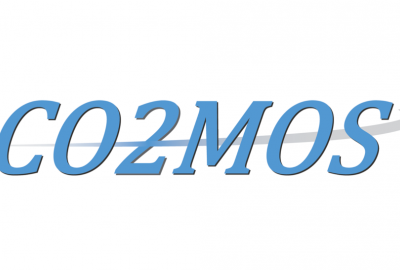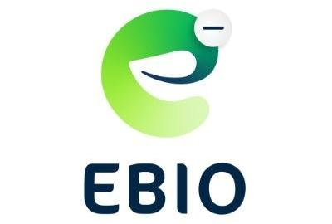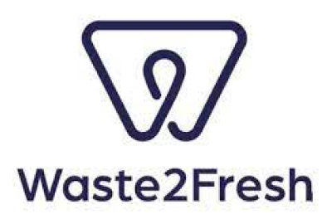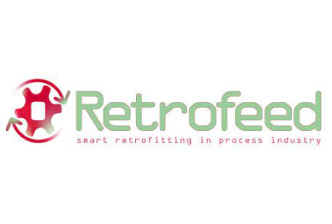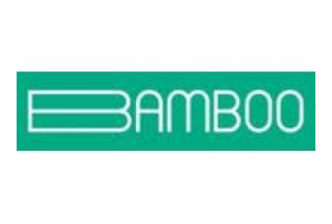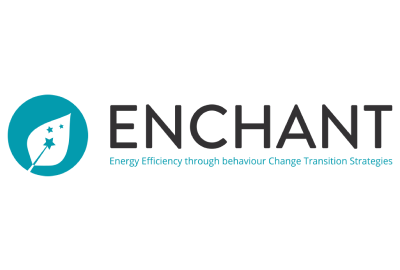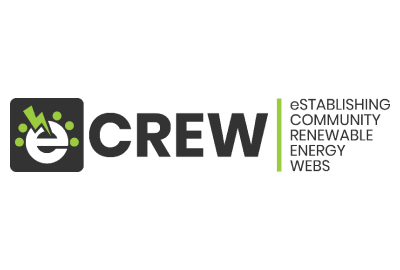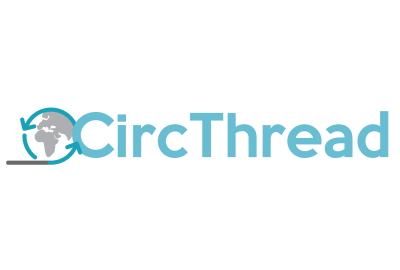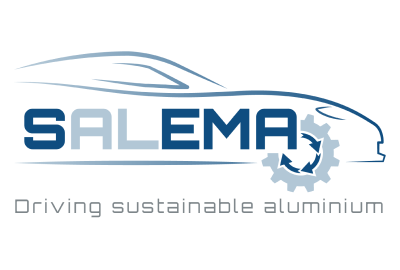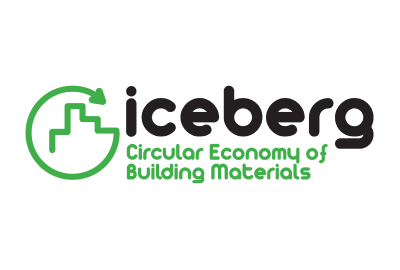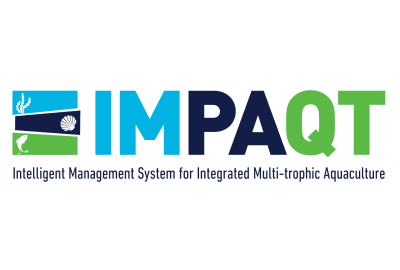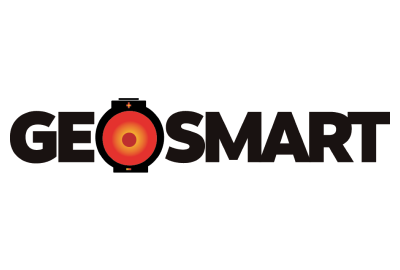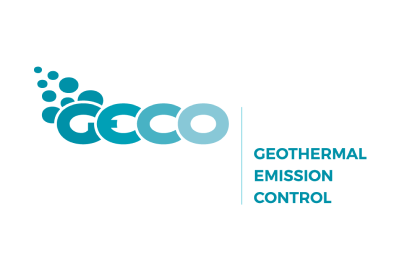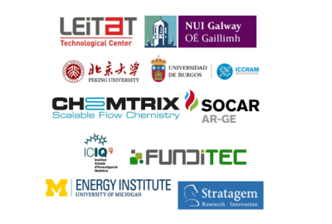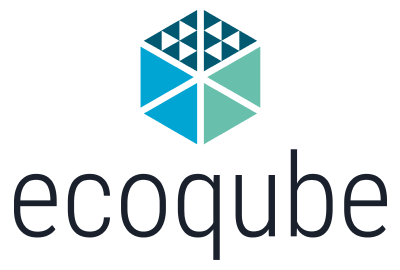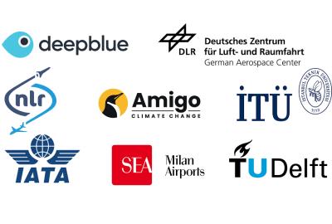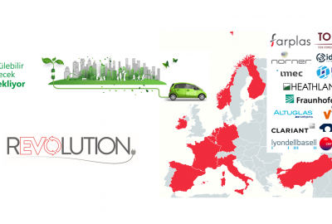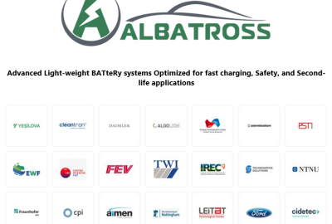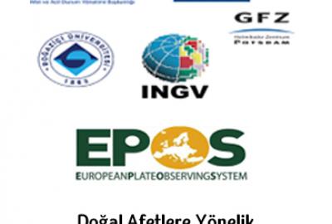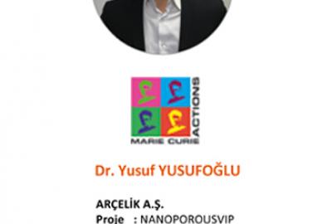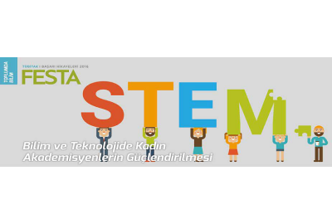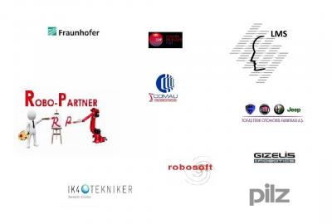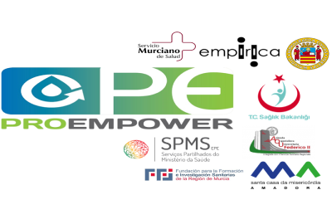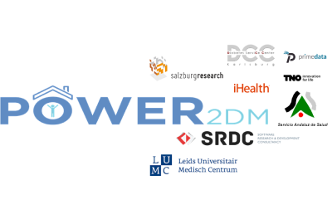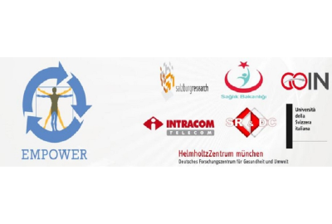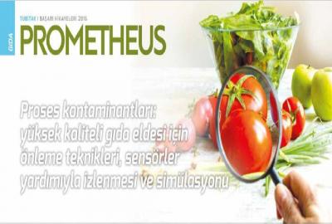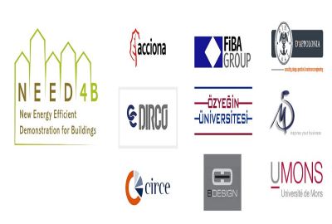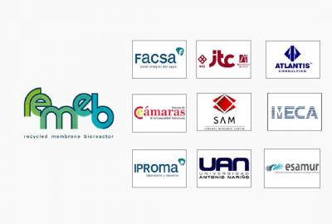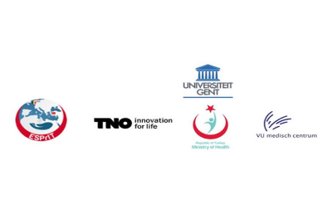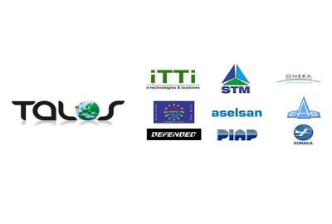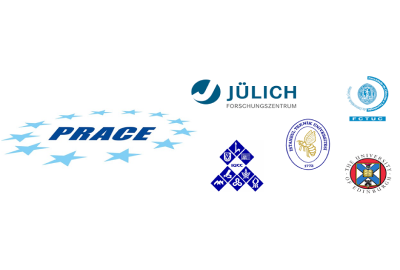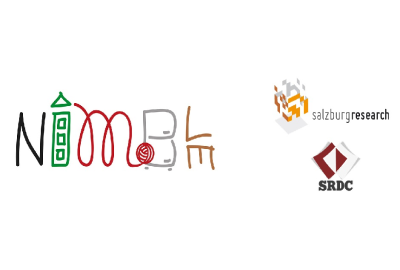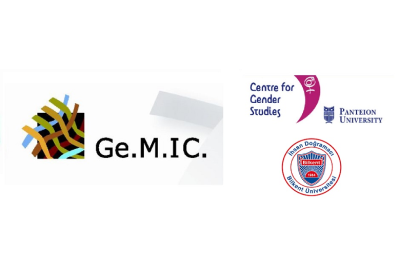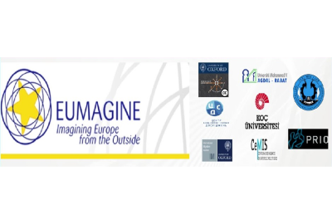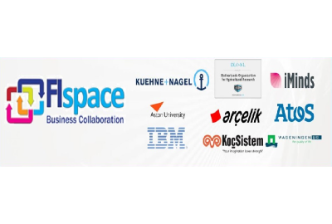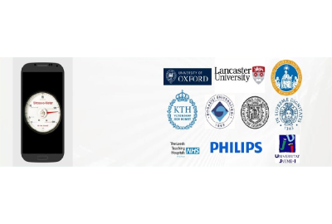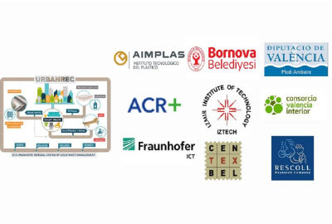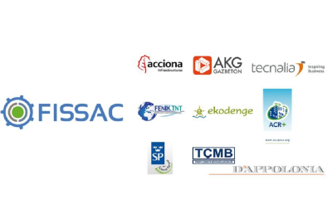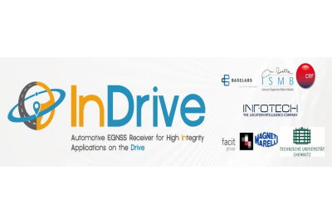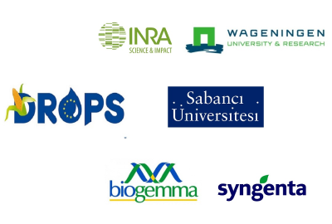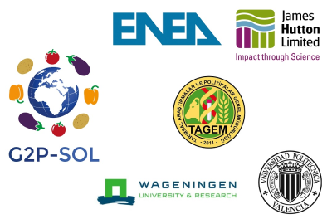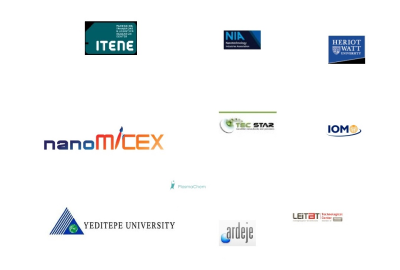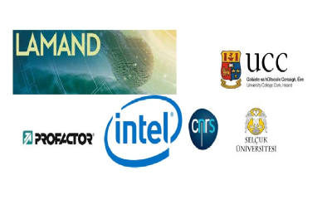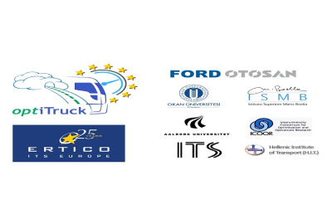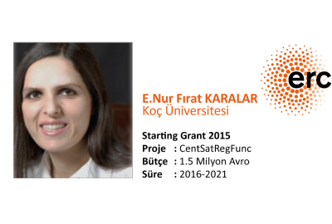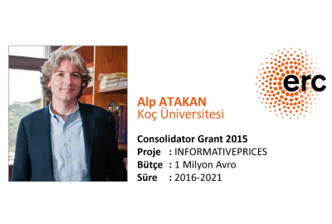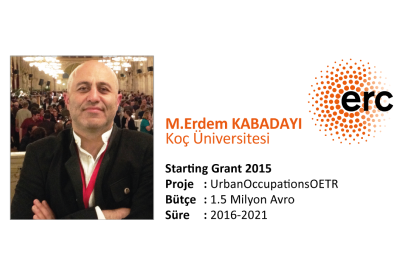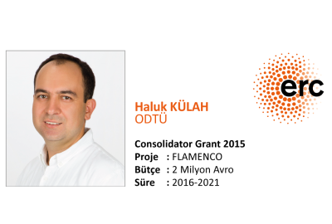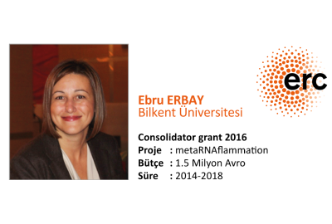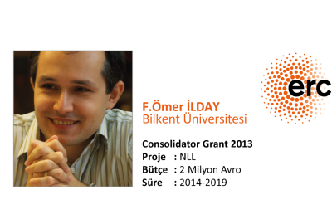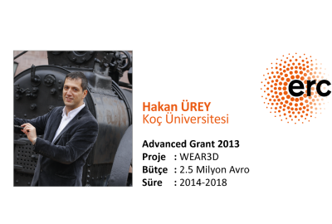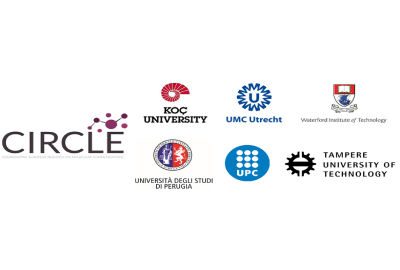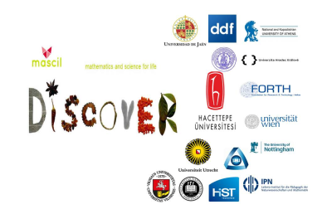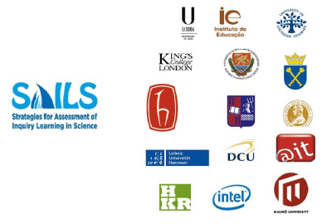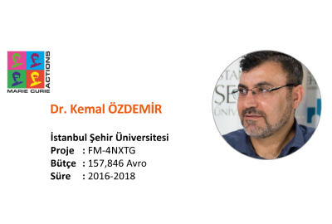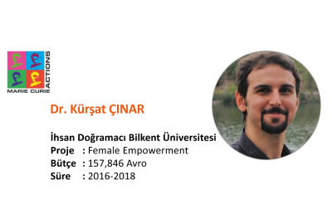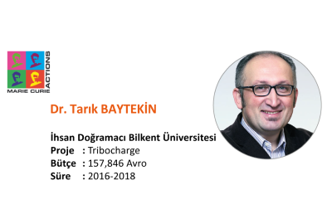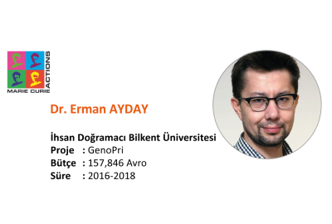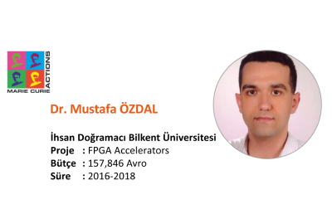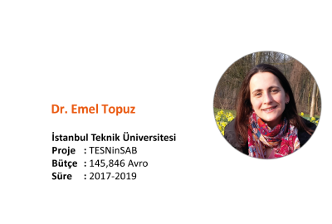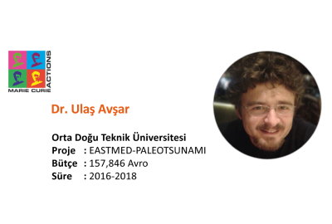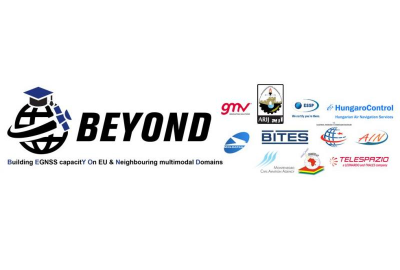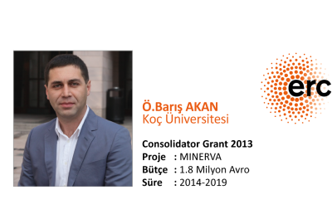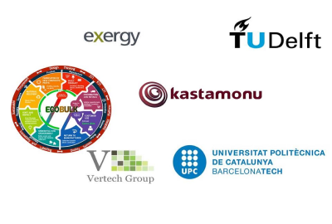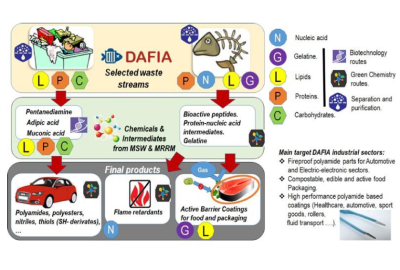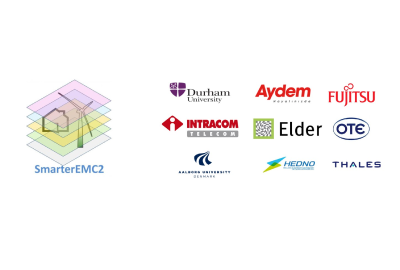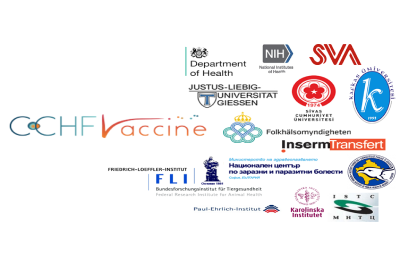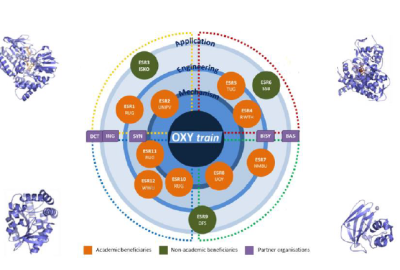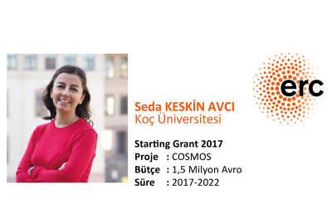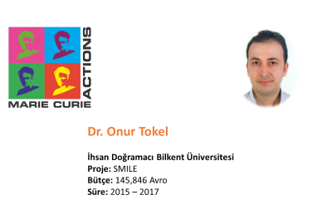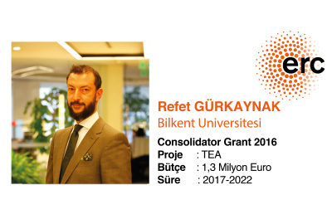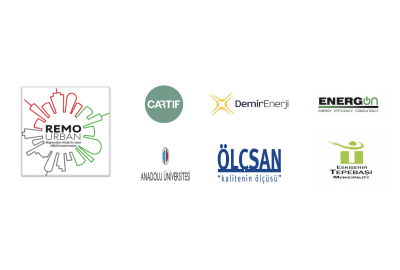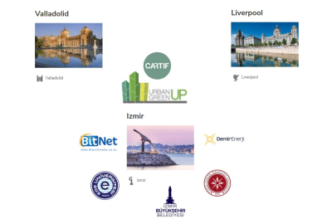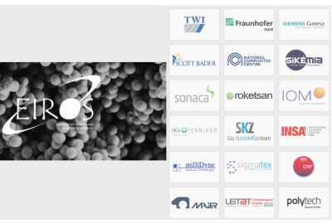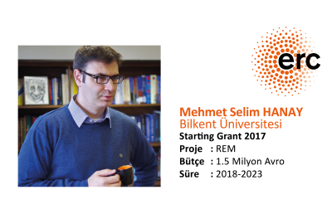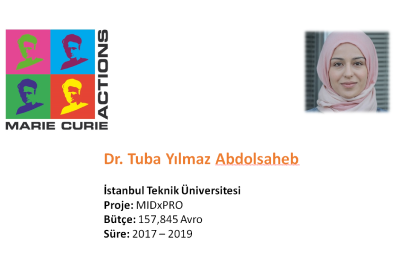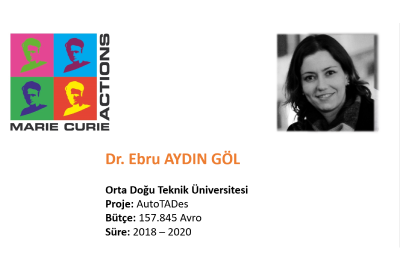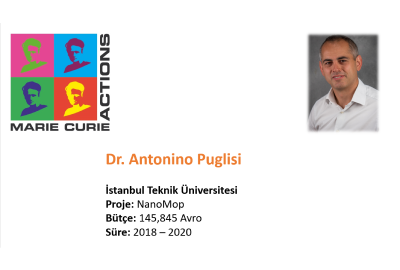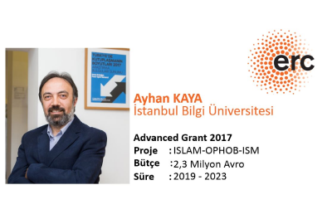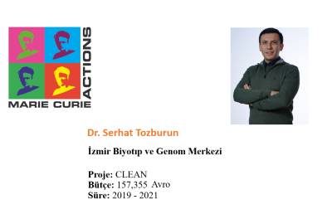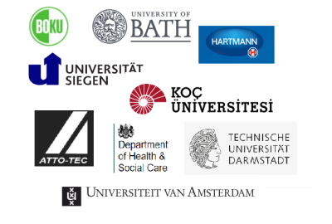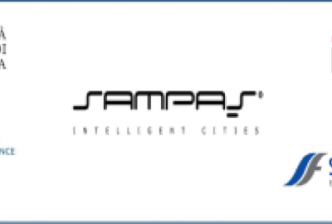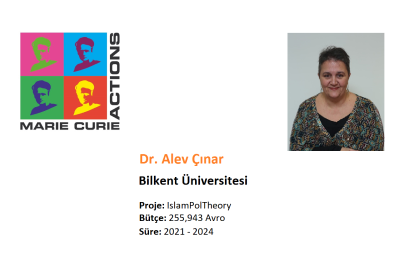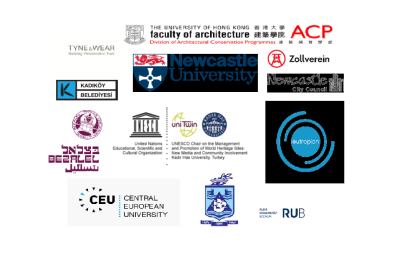Start and End Date
01 January 2012-28 February 2018
Coordinator
CIRCE (Spain)
Project Total Budget
9.5 Million Euro
Turkish Partners
Özyeğin University, Fiba Group, BDesign
Supported Framework Program
7th Framework Energy
Project Website
Need4b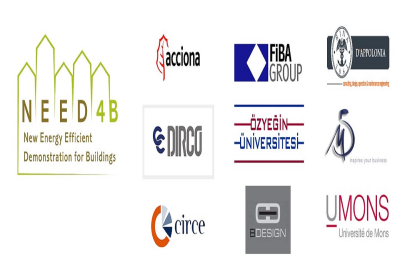
Scientific Outputs
The NEED4B project aims to provide the most appropriate designs and cost-effective solutions without ignoring the expectations of designers, building operators and future building users by conducting a series of simulation studies in the design and construction phases by means of a comprehensive and integrated collaboration between the engineering and architectural disciplines.
The measurements revealed that the energy use was about 50 kWh/m2/year, below the targeted 60 kWh/m2/year for the NEED4B project. If it's considered that the energy consumption of a typical office building in Turkey is about 220 kWh/m2/year, it seems that the SCOLA building will inspire many new buildings.
Tackling ‘grand’ or societal challenges
This research is all about energy savings in buildings with integrated approaches. In Turkey, almost 70% of energy is imported. In addition, the country is going through a major urban development period, where about one third of the building stock (more than 6 million dwellings) will go through a major renovation. Given these two economical challenges, any systematic approach to make buildings use less energy will have a significant impact to the society. Sustainable growth is possible only by not spending more than necessary. By keeping the resources available to stake holders, we give them a chance to use them for other pressing issues. In the case of this specific Project, the University is saving more than €180,000/year due to our involvement in the SCOLA Project. The alternative construction scenario would have resulted with a building which would have used three time more energy and the extra cost mentioned above. Our systematic and comprehensive study can be extended to other academic buildings in Turkey, to have potentially more than 85% savings, and can also be applied in other EU countries, as we expect to have with the NEED4B Consortium. Our ultimate goal is to carry this practice to 1,000,000 buildings, by bringing fundamental building physics research to the realm of practice in an effective way.
Industrial Innovation (including innovation in services as well as products and processes)
The overall objective of NEED4B has been to develop an open and easily replicable methodology for designing, constructing, and operating new low energy buildings, aiming to a large market uptake. NEED4B Methodology is being validated and refined by a strong demonstration program, envisaging the construction of 23.500 m2, spread among four demo sites and one virtual demo covering different climatic zones, buildings types and uses, what ensures replicability of the project results and guarantees their impact in the construction sector.
All buildings had a common target of achieving an energy consumption lower than 60 kWh/m2/year (in terms of primary energy) representing 65% reduction compared to current regulations and regular practices. This target has been possible thanks to the selection and integration of the most suitable set of innovative and cost-effective energy efficient solutions and technologies for each of the buildings, addressing all areas of the building design: structure and envelope, HVAC, integration of RES, water and waste management and control systems. The Turkish demo site is the SCOLA Building at the Özyeğin University Campus. It is a 17,750 m2 academic building located in the 2. Heating Region of Turkey. A standard academic building located in 2. Heating Region of Turkey consumes 255 kWh/m2/year (in terms of primary energy) according to BEP-TR
Research-influenced changes in policy, agenda-setting
Our overall goal has been to develop an open, replicable and cost-effective methodology for a high performance, low energy building. We have employed all resources for energy production, use and savings selectively, and based on fundamental engineering principles for maximum comfort and minimum cost, to be enhanced with real-time monitoring. The outcomes of the real-time monitoring will be used for raising awareness on low energy buildings, targeting a large range of citizens from different age groups and different professional background.
The provision of Improved Public Goods
During this Project, our team has been instrumental in developing a tailor-made SCOLA Energy Dashboard, which is intended to address the issues about maximizing the energy efficiency and minimizing the power usage via a comprehensive real-time feedback system. This dashboard software is developed after assessment of different resolutions of socio-technical feedback possibilities, which entails occupants more directly and immediately aware of their resource use and of the financial and/or environmental consequences. The Energy Dashboard aims to enable, engage and energize building occupants to save energy. The Dashboard is dırectly affecting the stakeholders in SCOLA, with more than 1450 students (studying in different departments), 125 tutors and 10 administrators. New students use SCOLA every year as the building is for Foreign Language Education. Besides, many visitors attend the building on a daily basis and interact with the kiosks placed at different locations of campus, and the information is available on web to all students, faculty and staff, as well as public at large. In addition, the CEEE is very active in disseminating the outcomes of the project through annual newsletters, academical papers, journals, social media accounts and official website.
The improved exercise of professional skill
The CEEE focus has been on sustainable energy, specifically on energy, environment and economy issues in tandem, and involves architects, engineers and graduate students. The CEEE has naturally been, and is still, in close contact with many stakeholders including external architectural firms, engineering firms, construction teams and financial firms/banks. During the design and construction phases a series of simulations have been carried out by external engineering firms and and our own graduate students to obtain the optimum design configurations comfort and to achieve the most cost-effective solutions. For this we consulted with the designers, facility managers and the future occupants of the building, who in this case were administrators, teachers and students. The information flow and decision making mechanism has been created through "Energy Efficiency Core with extended Integrated Project Delivery Wheel." This approach has allowed the design, facilities management and operation phases to be coupled with BIM, performance simulations and monitoring activities. In addition, three of our graduate students have established a spin-off company to extend the practices we develop at CEEE beyond our reach. This shows the usefulness of our research to an actual business, interact with those at the field and impact the society.
Human capital development
We have completed a pioneering demonstration building, which is used as an open laboratory both for professionals, who took part at different stages of the project and for students, who are attending classes within the SCOLA Building. The outcomes of the project will be a baseline for future collaborative projects in awareness and dissemination terms.

